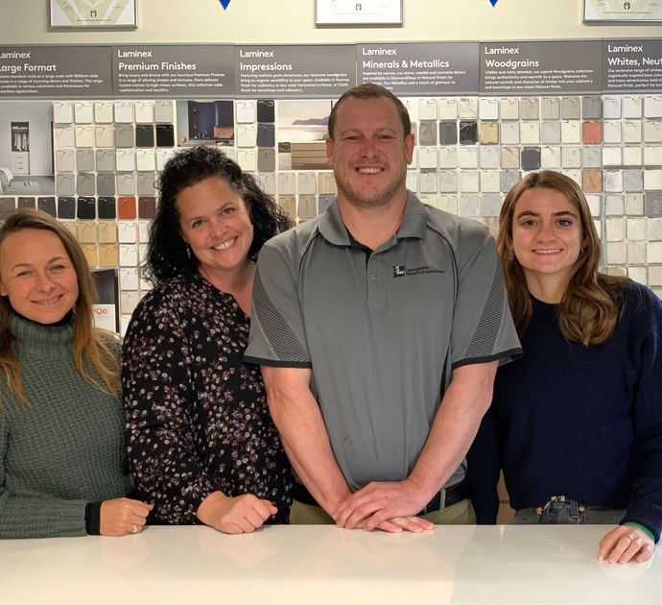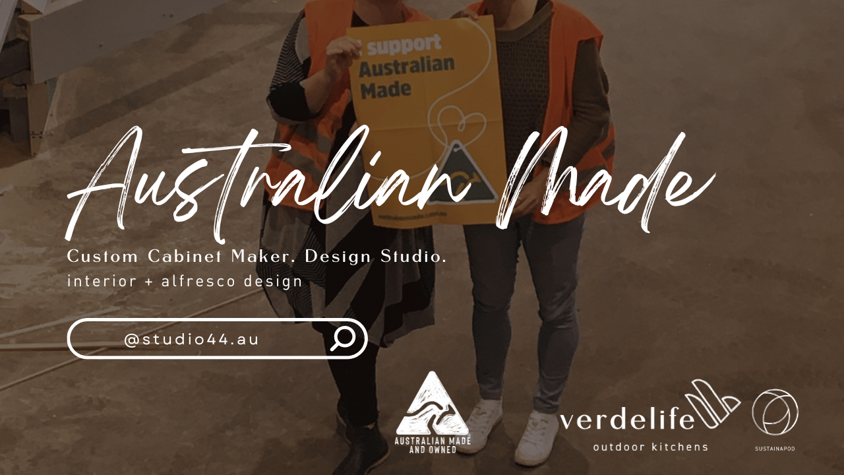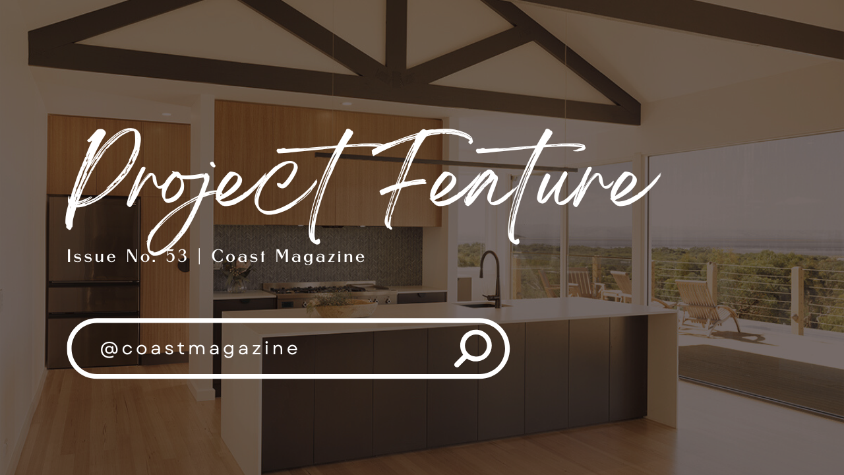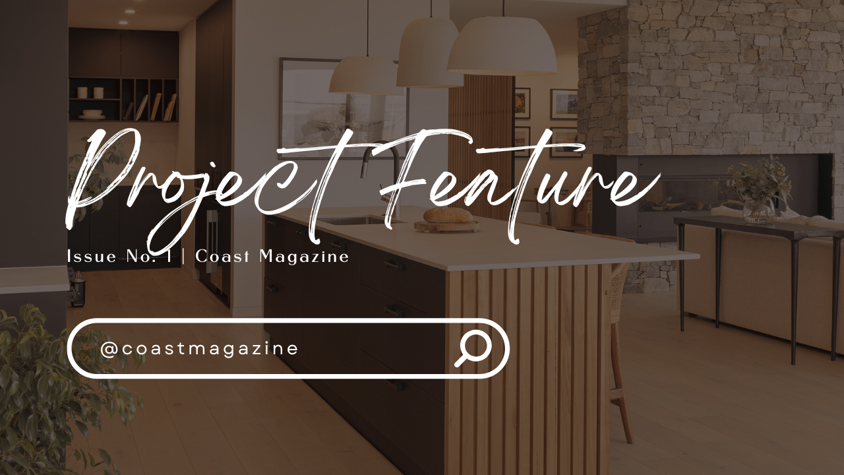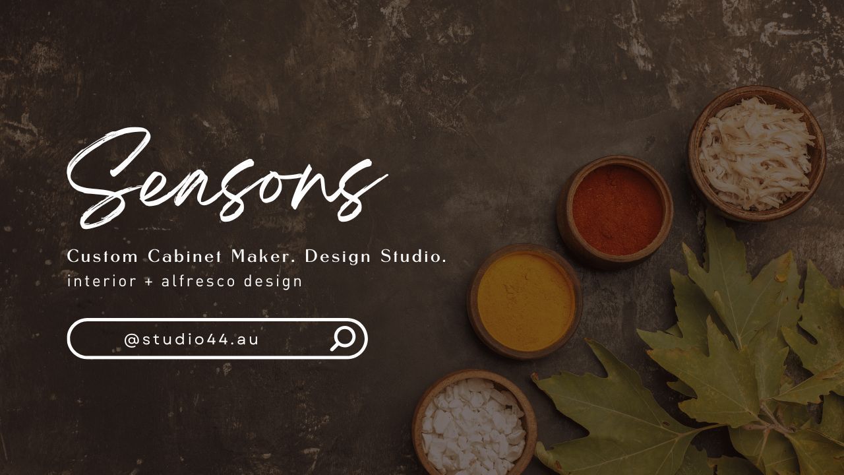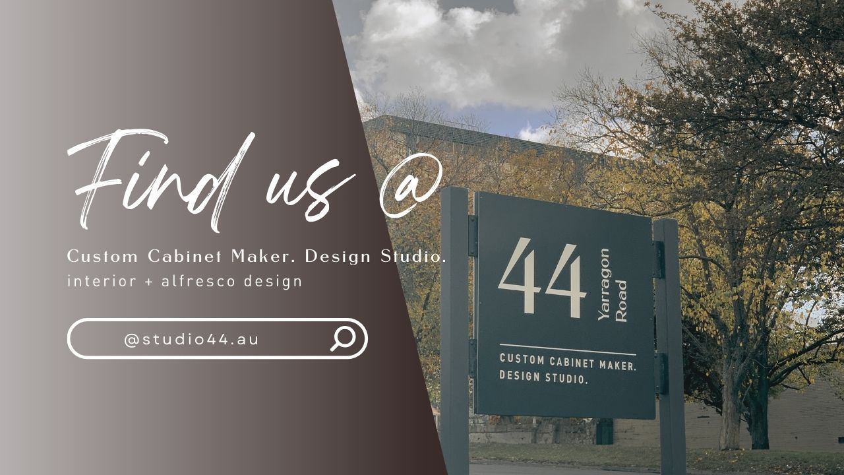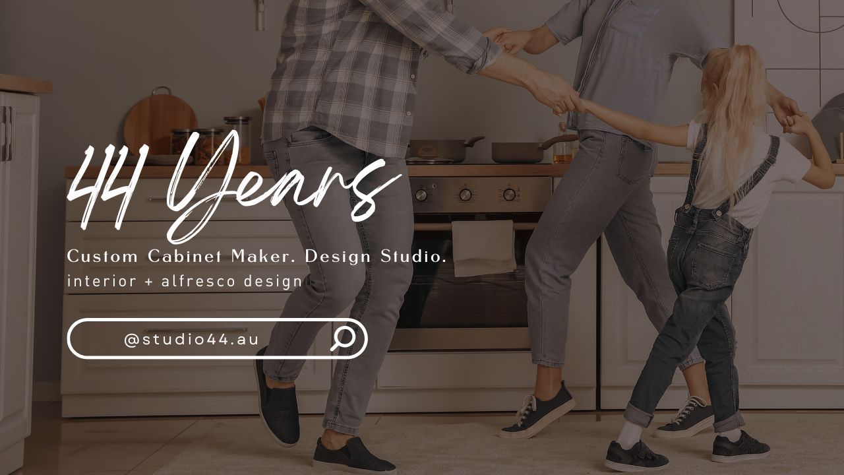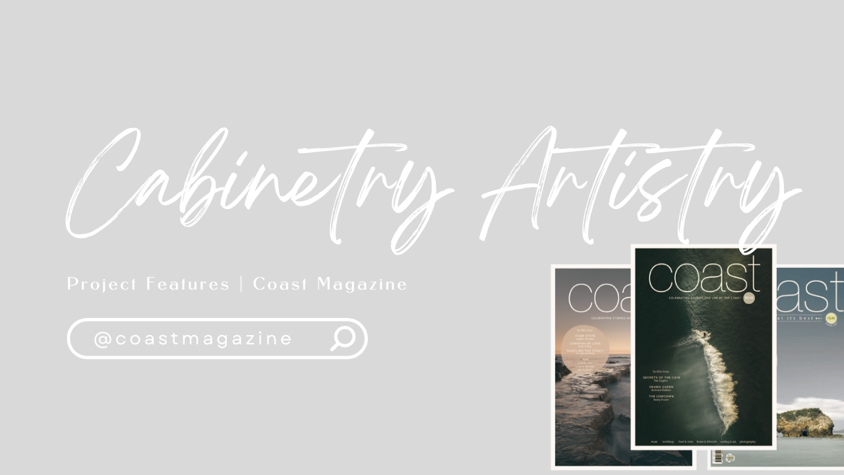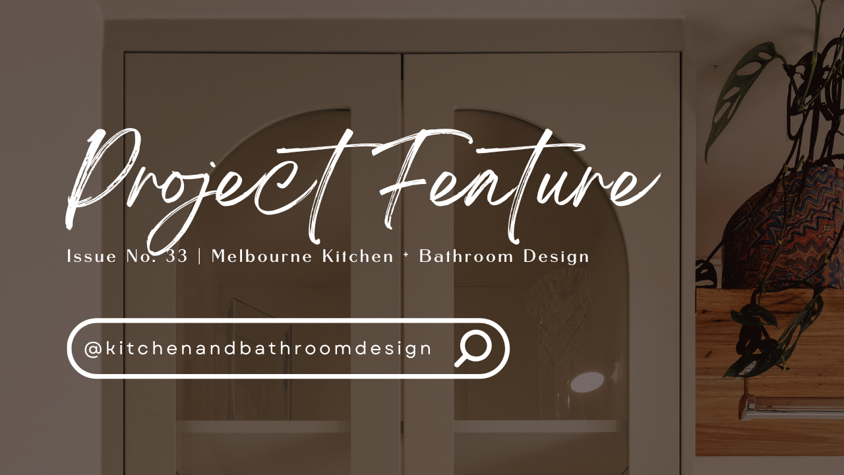May 22, 2025
Issue No. 53, Winter/Spring, Project Feature | Coast Magazine Rhythm of the Prom Coastline | Cabinetry Artistry The T Family, Yanakie Designed by Dan Bruce x Zoe Kusberg x Studio 44 x Leongatha Kitchens x VerdeLife Outdoor Kitchens Photography by Warren Reed As featured in @coastmagazine With uninterrupted views of Wilsons Promontory, this once-humble seaside home has been transformed to fulfill the homeowners’ vision—a luxurious holiday retreat with the ambiance of a world-class hotel. As two busy professionals whose careers demand long hours and constant decision-making, they sought a space that required nothing of them—just the ability to exhale and unwind. Studio 44, led by Dan Bruce, Principal Designer; (pictured) Carrie Bruce, Managing Director; and Zoe Kusberg, Interior Designer, collaborated closely with the homeowners to deliver a full-scale interior renovation—from concept design and specifications to custom cabinetry manufacture, project coordination, and trades management. From the outset, it was a partnership built on trust. The homeowners brought their aspirations; Studio 44 brought the expertise to bring them to life. Working virtually between in-person meetings, the team refined every detail, seamlessly blending the clients’ vision with expert design recommendations. One decision in particular truly transformed the project: the introduction of microcement walls in the ensuite and open-plan fireplace feature wall. Originally, the homeowners envisioned a sleek, modern aesthetic, but as the design evolved, Studio 44 suggested rendered microcement to elevate the interior. The seamless, sculptural finish not only enhanced durability but added an organic, textural quality that softened the space, creating a perfect balance between refinement and warmth. It was a defining moment—one that turned a beautiful design into something truly extraordinary. In the bathroom, the microcement feature wall is paired with natural stone tiles, each piece uniquely rich in colour, shade, and veining. The same tile, in a herringbone cut, adds further dimension and visual interest in the kitchen splashback, celebrating the natural beauty of the stone. Custom cabinetry, crafted from Australian Spotted Gum timber veneer, infuses warmth, its golden hues harmonizing with the coastal landscape. Now, when the homeowners arrive, they step into more than just a house—they step into a sanctuary designed around them. It’s a space that allows them to leave behind the rush of their daily lives and embrace a slower, more intentional way of living. A place where time moves differently, where every detail is designed to make being effortless.


