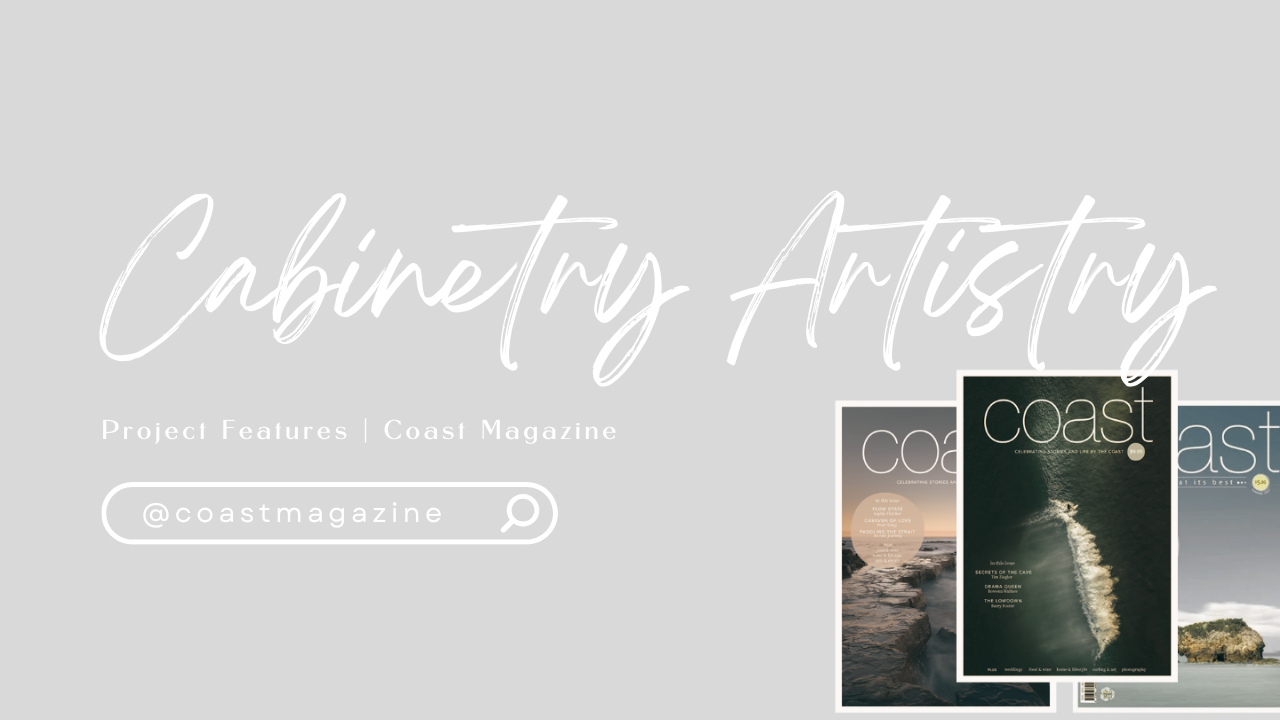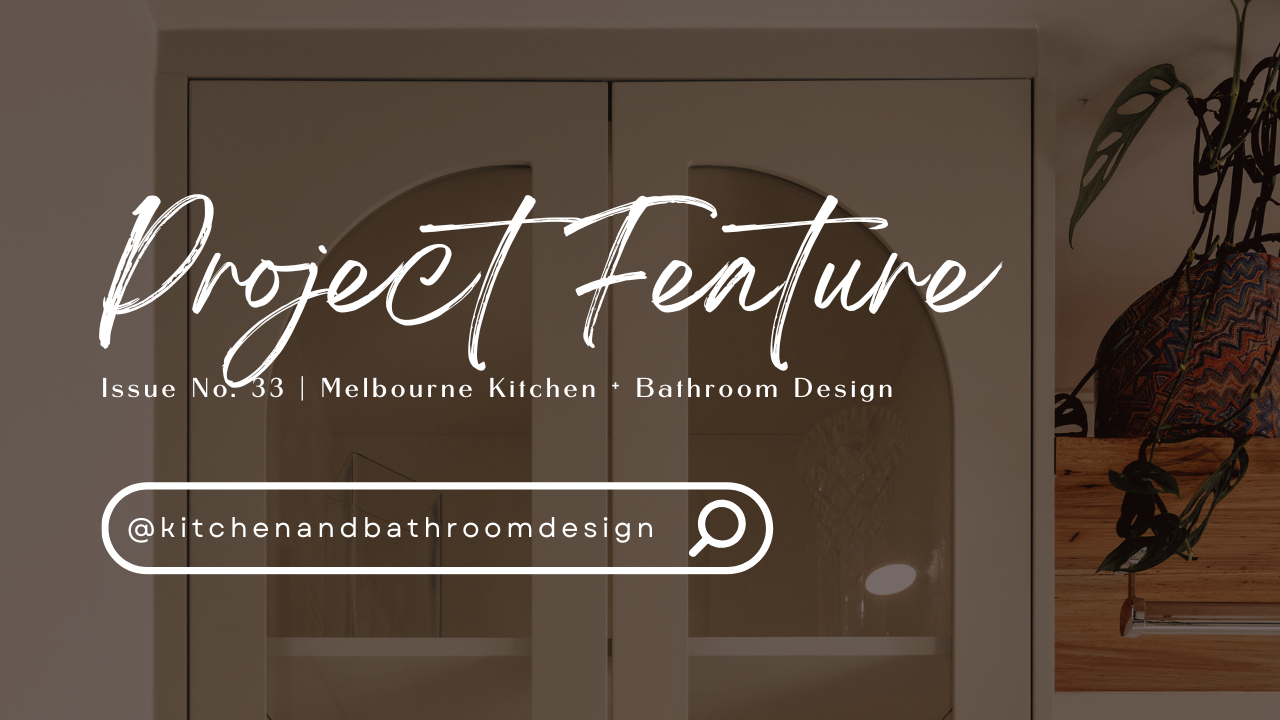Society Pages

Society Pages
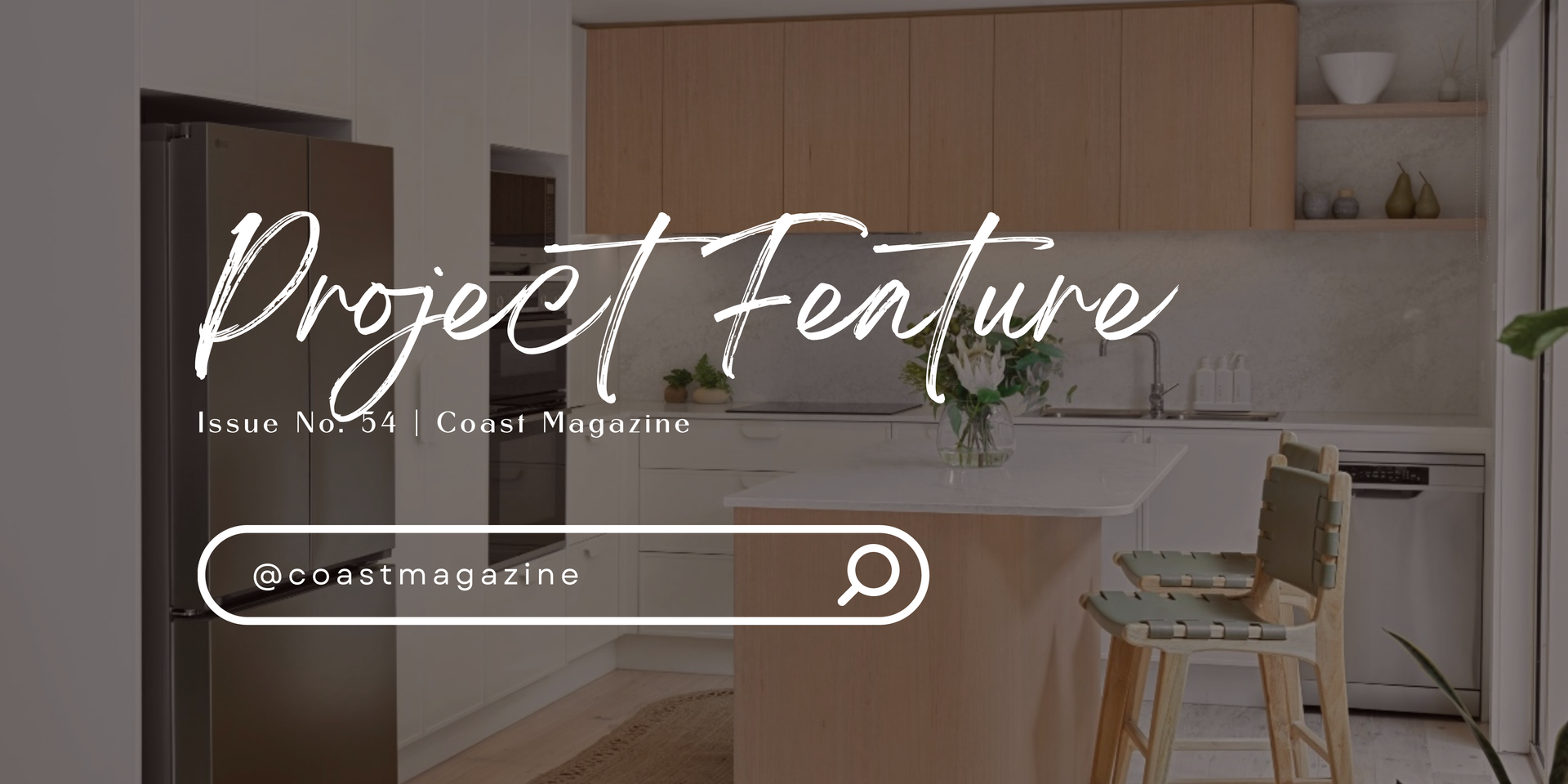
Issue No. 54, Summer/Autumn, Project Feature | Coast Magazine Visualised in 3D, Crafted in Inverloch | Cabinetry Artistry The White Family, Inverloch Designed by Dan Bruce Kitchen renovation with 3D Visualiser service, design and custom cabinetry Photography by Warren Reed As featured in @coastmagazine From Concept to Completion: Bringing Spaces to Life with 3D Visual Renders At Studio 44 Interior & Alfresco Design, we believe every great space begins with a vision, and our job is to bring that vision to life. From the first idea to the final installation, we guide our clients through a seamless journey: Concept. Plans. 3D Render. Finished Space. We’re not just cabinet makers, we’re an all-in-one, full-service interior design and project management studio. As a Registered Building Practitioner, we combine interior design expertise, custom cabinetry and trades management under one roof. Together with our sister companies, Leongatha Kitchens & Bathrooms and VerdeLife Outdoor Kitchens, we deliver bespoke, Australian-made designs built to last a lifetime. Our process begins with a consultation to understand your lifestyle, budget and aspirations. From there, our accredited designers craft a tailored design concept complete with floor plans, spatial layouts, materials, fixtures and sample selections that bring your ideas to life. We provide ready-to-build documentation, scaled working drawings and a detailed obligation-free project proposal, ensuring every client has a clear and confident path forward before a single cabinet is built. A standout feature of our process is our 3D Render and Video Walk-Through Service, an advanced visualisation tool that allows clients to explore their new space long before construction begins. Every detail is thoughtfully considered, from lighting and layout to materials and finishes, helping clients make confident, informed decisions and feel deeply connected to their design. This edition of The Coast Magazine features a perfect example of this process in action, the White Family’s Inverloch home. An active coastal couple renovating their beachside property, the Whites were seeking an affordable yet beautiful kitchen makeover that would complement their relaxed lifestyle. With their trades already organised, Studio 44 stepped in to deliver a quick, refined transformation, seamlessly combining practicality with timeless design. The result? A warm, modern kitchen that captures the essence of Inverloch’s coastal charm, designed through 3D visual renders and brought to life with our signature craftsmanship. In this project, the 3D visualiser allowed the clients to clearly conceptualise the curved cabinetry, curved bench-tops, and the contrast between the warm timber and crisp white finishes before a single piece was built. Whether you’re planning a new home, a full home renovation or a targeted kitchen or alfresco transformation, our process is built around clarity, collaboration and creativity. From concept through to completion, we’re here to make every step easy, inspiring and expertly managed. At Studio 44, we design and deliver more than beautiful joinery, we create spaces that evolve with you, crafted to reflect the rhythm of your lifestyle and the seasons. Proudly designed, built and made in South Gippsland, Victoria.
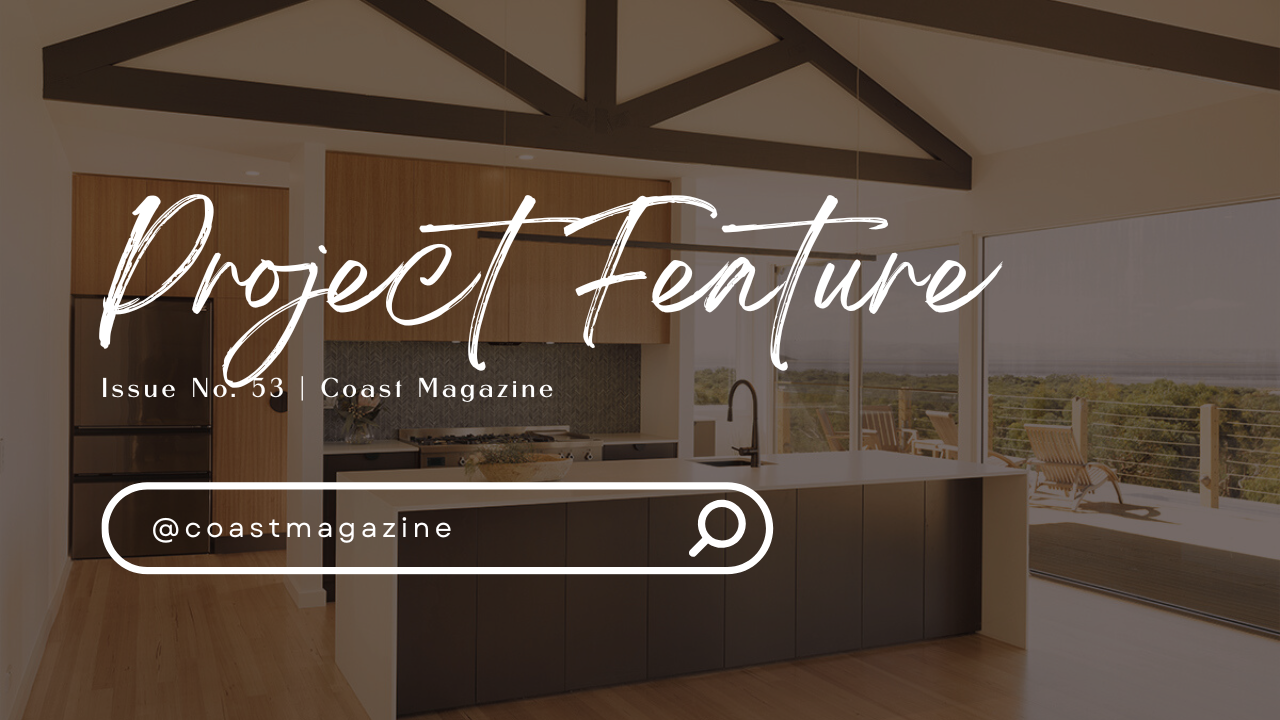
Issue No. 53, Winter/Spring, Project Feature | Coast Magazine Rhythm of the Prom Coastline | Cabinetry Artistry The T Family, Yanakie Designed by Dan Bruce x Zoe Kusberg x Studio 44 x Leongatha Kitchens x VerdeLife Outdoor Kitchens Photography by Warren Reed As featured in @coastmagazine With uninterrupted views of Wilsons Promontory, this once-humble seaside home has been transformed to fulfill the homeowners’ vision—a luxurious holiday retreat with the ambiance of a world-class hotel. As two busy professionals whose careers demand long hours and constant decision-making, they sought a space that required nothing of them—just the ability to exhale and unwind. Studio 44, led by Dan Bruce, Principal Designer; (pictured) Carrie Bruce, Managing Director; and Zoe Kusberg, Interior Designer, collaborated closely with the homeowners to deliver a full-scale interior renovation—from concept design and specifications to custom cabinetry manufacture, project coordination, and trades management. From the outset, it was a partnership built on trust. The homeowners brought their aspirations; Studio 44 brought the expertise to bring them to life. Working virtually between in-person meetings, the team refined every detail, seamlessly blending the clients’ vision with expert design recommendations. One decision in particular truly transformed the project: the introduction of microcement walls in the ensuite and open-plan fireplace feature wall. Originally, the homeowners envisioned a sleek, modern aesthetic, but as the design evolved, Studio 44 suggested rendered microcement to elevate the interior. The seamless, sculptural finish not only enhanced durability but added an organic, textural quality that softened the space, creating a perfect balance between refinement and warmth. It was a defining moment—one that turned a beautiful design into something truly extraordinary. In the bathroom, the microcement feature wall is paired with natural stone tiles, each piece uniquely rich in colour, shade, and veining. The same tile, in a herringbone cut, adds further dimension and visual interest in the kitchen splashback, celebrating the natural beauty of the stone. Custom cabinetry, crafted from Australian Spotted Gum timber veneer, infuses warmth, its golden hues harmonizing with the coastal landscape. Now, when the homeowners arrive, they step into more than just a house—they step into a sanctuary designed around them. It’s a space that allows them to leave behind the rush of their daily lives and embrace a slower, more intentional way of living. A place where time moves differently, where every detail is designed to make being effortless.
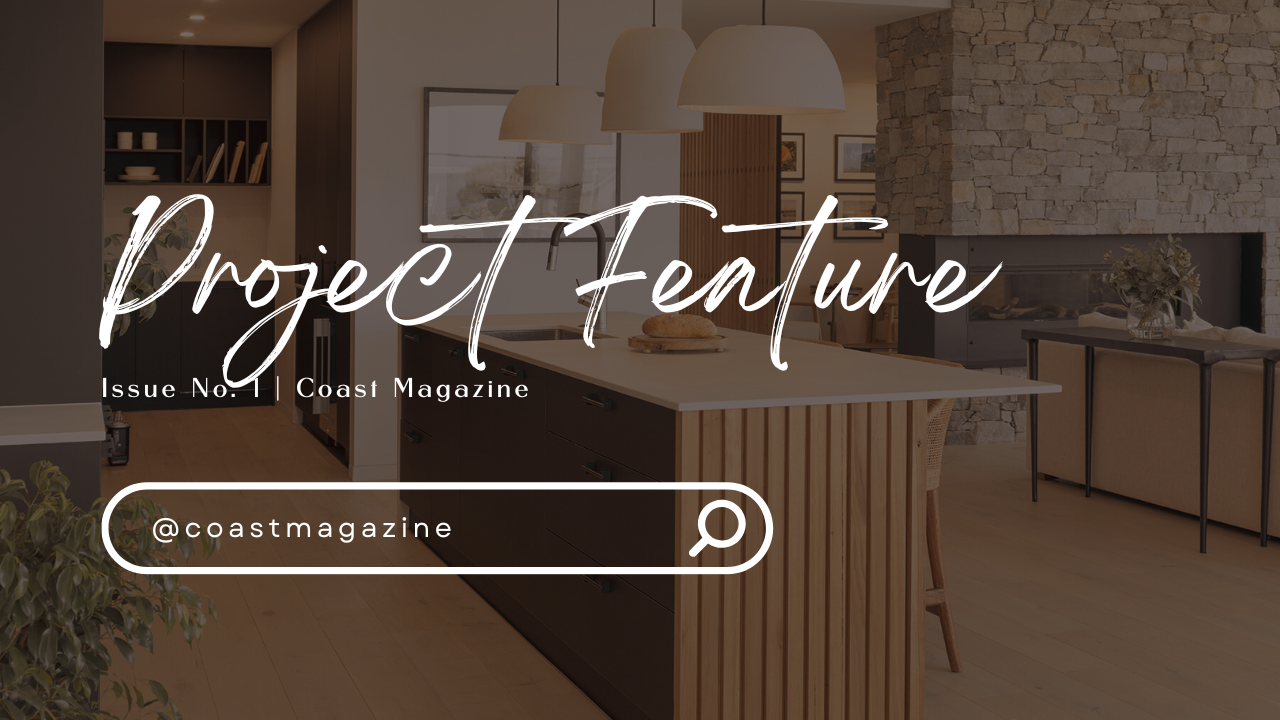
Issue No. 52, Summer/Autumn, Project Feature | Coast Magazine Ripple House by Dan Bruce | Cabinetry Artistry The C Family, Inverloch Designed by Dan Bruce x Studio 44 x Leongatha Kitchens x VerdeLife Outdoor Kitchens Photography by Warren Reed As featured in @coastmagazine Like art, cabinetry design can mean different things to different people. Creating designs that inspire their users - something that will be valued, emotionally and functionally. This spacious and newly built oceanfront home overlooks the iconic Inverloch Inlet and features a first-floor entertainer’s kitchen, fully equipped butler’s pantry, outdoor kitchen and master ensuite and laundry. The clients are semi-retired professionals, made busier with a quintuplet of on-the-go grandchildren. They approached Leongatha Kitchens & Bathrooms to create a multifunctional design that frames local Australian artists and craft and serves as a hub for hosting guests young and old. This whole house project was superbly designed to flow between strategic vantage points connecting the rooftop deck, open dining, alfresco and lounge areas to the buzzing sidewalk along the rippling foreshore and historic Ripple vessel and Rocket Shed below. This design incorporates all the modern functional features including integrated fridges, dishwasher, warming drawers, undercabinet lighting and dish drawer, and purposely built storage zones, as well as a dry bar and wine fridge for bottomless entertaining. The butler’s pantry full kitchen sink and dishwasher allows for easy use and concealed clean-up. A freestanding cabinetry console in the lounge room conceals a motorised TV lift, enhancing the aesthetics of the room The client describes it as Contemporary Australian, featuring an array of carefully curated design embellishments by local and Australian artists, makers and designers. The kitchen’s locally sourced Silvertop Ash Australian hardwood island and wall features are a pleasant contrast to the sophisticated traceless Matt Black ‘Noir’ palette, while the matte Caesarstone Cloudburst benchtops and splashbacks add tone and warmth. The cabinetry perfectly frames a hand-crafted dining table made from Victorian Ash and Jarrah with unique curved edges and made from reclaimed floor boards from the first armory in Melbourne. A whimsical porcelain wall art piece is also featured with hand-pressed feathers gathered from nearby pelicans and hand-pressed and hung from driftwood procured from the town’s back beaches. The large low-hung porcelain pendant lighting above the kitchen island and dining table is Australian Made, provides accent and creates a feel of Australian coastal living opulence. Additional embellishments include a eucalyptus feature wallpaper in the powder room and locally sourced furniture, providing texture and depth. The stack-stone double-sided fireplace and external two-story feature walls were hand-shaped piece-by-piece using a traditional anvil and chipping hammer, giving a more natural look.



